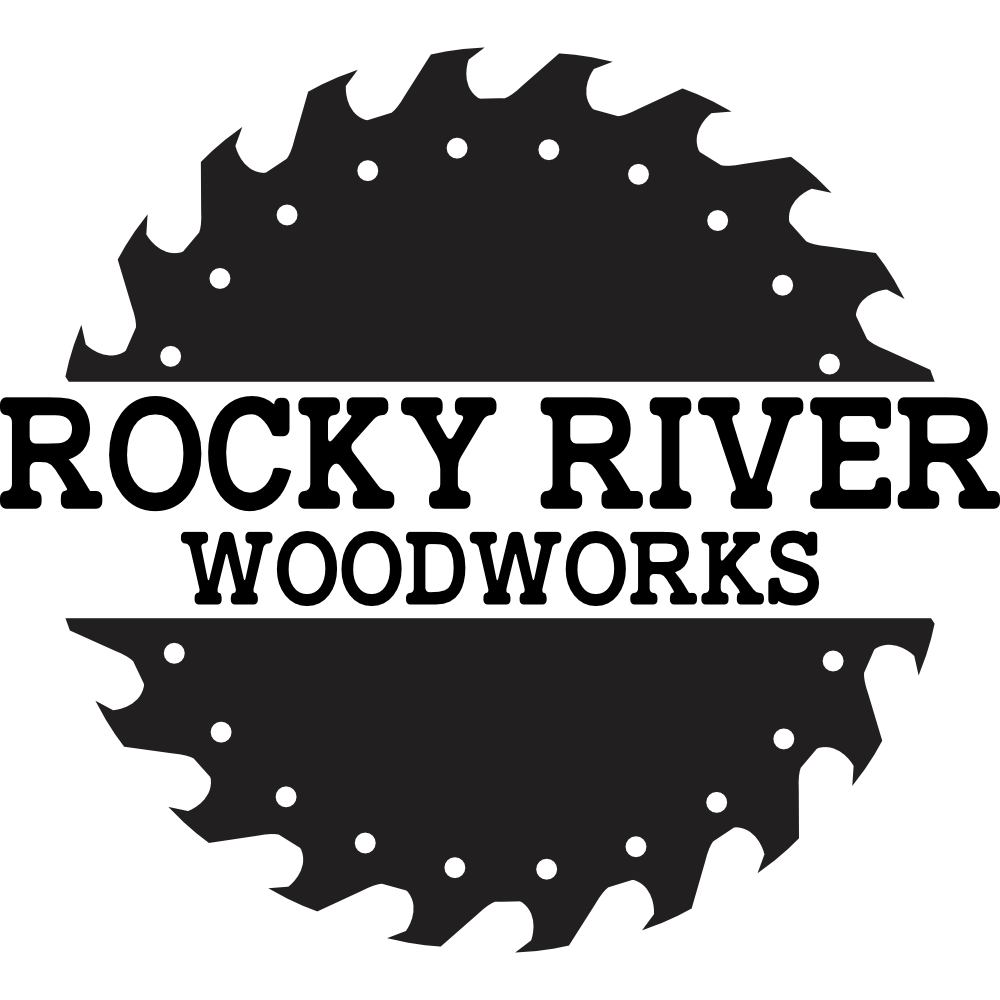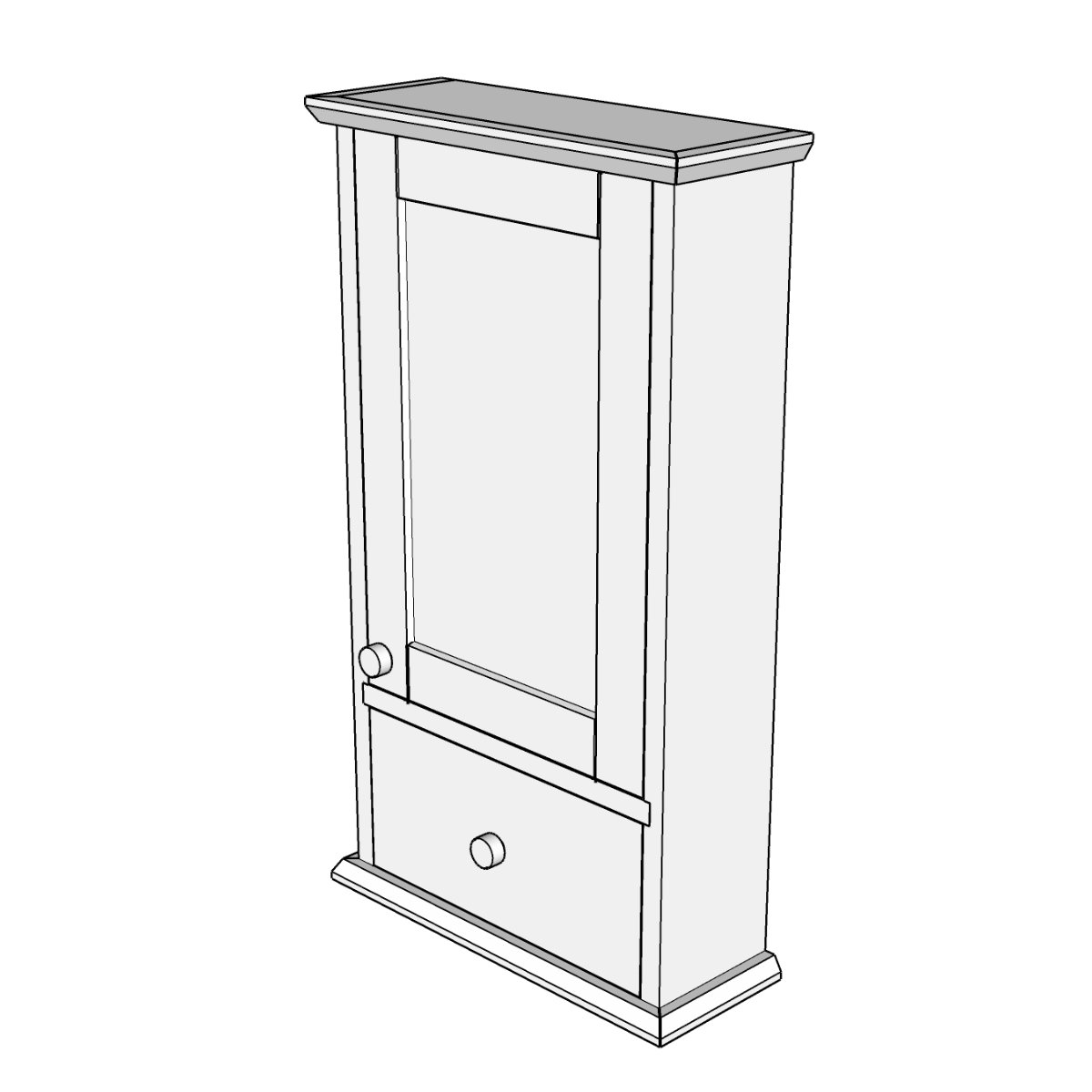Medicine Cabinet Plans
This listing is for a digital set of PDF plans for the Cherry Wood Medicine Cabinet. This project is made of Cherry hardwood and is for intermediate-experienced level of woodworker. This project is a great addition to any space and will be a conversation starter for the guests in your home!
This set of plans features material lists, cut lists, detailed views, expanded views, close ups, and more. The plans feature all of the major and minor details you need to know to build this project for yourself!
This project is 15.25" wide and 26.875" tall but can be modified if you wish. If you change the size, the cut list and materials would, of course, change slightly; but the overall general instructions would remain the same.
This project is easy to make with these step-by-step instructions featured in the plans.
This project can be made in roughly 2-3 days.
This listing is for a digital set of PDF plans for the Cherry Wood Medicine Cabinet. This project is made of Cherry hardwood and is for intermediate-experienced level of woodworker. This project is a great addition to any space and will be a conversation starter for the guests in your home!
This set of plans features material lists, cut lists, detailed views, expanded views, close ups, and more. The plans feature all of the major and minor details you need to know to build this project for yourself!
This project is 15.25" wide and 26.875" tall but can be modified if you wish. If you change the size, the cut list and materials would, of course, change slightly; but the overall general instructions would remain the same.
This project is easy to make with these step-by-step instructions featured in the plans.
This project can be made in roughly 2-3 days.
This listing is for a digital set of PDF plans for the Cherry Wood Medicine Cabinet. This project is made of Cherry hardwood and is for intermediate-experienced level of woodworker. This project is a great addition to any space and will be a conversation starter for the guests in your home!
This set of plans features material lists, cut lists, detailed views, expanded views, close ups, and more. The plans feature all of the major and minor details you need to know to build this project for yourself!
This project is 15.25" wide and 26.875" tall but can be modified if you wish. If you change the size, the cut list and materials would, of course, change slightly; but the overall general instructions would remain the same.
This project is easy to make with these step-by-step instructions featured in the plans.
This project can be made in roughly 2-3 days.

