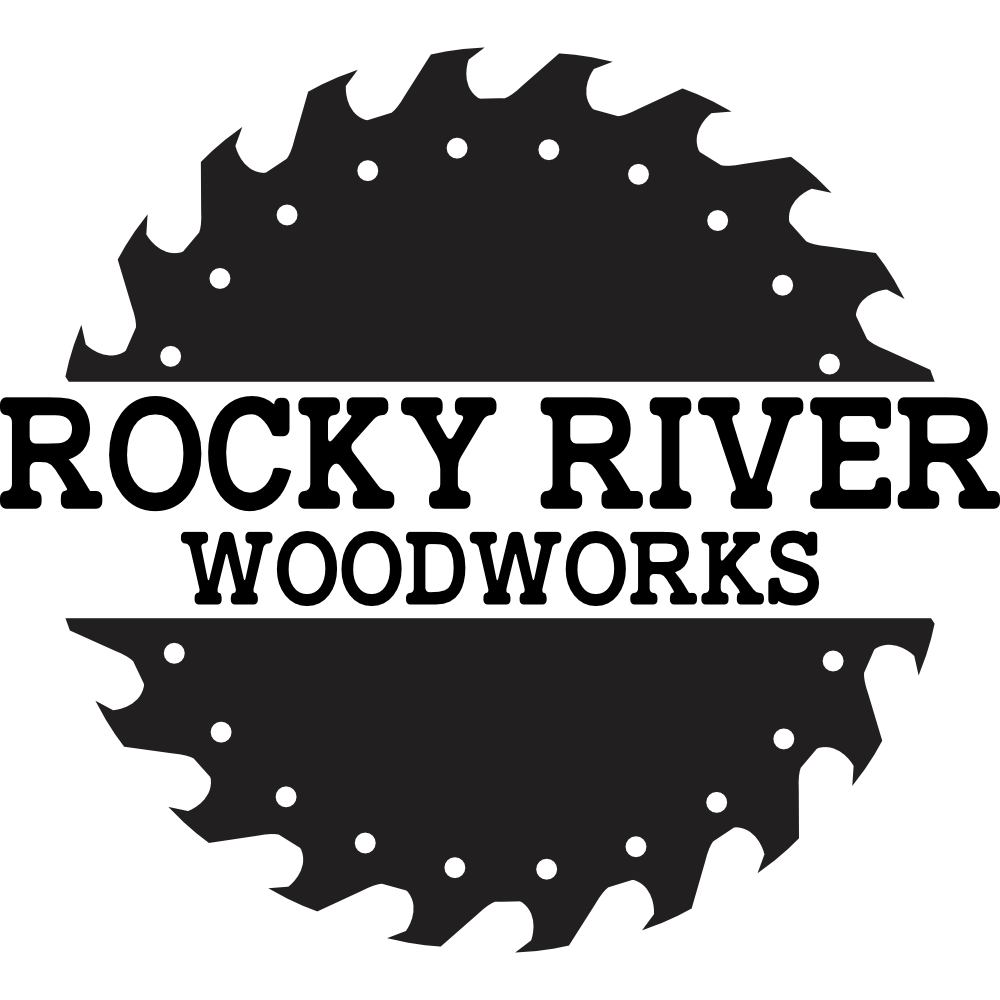How To Make Cabinet Doors
The first few basics to discuss are the terms I use. The rails are the pieces of the doors that are on top and bottom and run horizontally…think of a hand rail – it runs horizontally. The stiles are the left and right side pieces that run vertically. The panel is the portion of the door that fills the middle between the rails and the stiles.
For this example, we will present that the opening of our cabinet is 10″x10″ between all rails and stiles on the cabinet face frame. I usually make cabinet doors to have a 1/2″ overhang/overlap on both left and right sides, as well as the top and bottom. So, the rails will need to be cut to 11″ long, that allows for 1/2″ overhang on the left side and 1/2″ overhang on the right side.
The next measurement is to determine the width of the rails and stiles. I usually make them all 2″ wide. The rails and stiles will all have a 1/4″ wide and 1/2″ deep groove cut int them the full length of the piece to allow for the acceptance of the panel. The stiles will have a 1/2″ long tenon on the ends that will go into the 1/2″ groove on the rails. So, the stiles need to be cut to a total length of: (Total Length of Cabinet Opening) + (Total Overhang) – ((Width Of Rails) x 2) + ((Depth of Groove) x 2). For our example: (10″) + (1″) – ((2″) x 2) + ((1/2″) x 2). To simplify: (11″ – 4″) + (1″), or 8″.
After the rails (11″ long) and the stiles (8″ long) are cut to length, the need to cut the 1/2″ groove. I use 3/4″ thick material for all of my rails and stiles, and the panel is 1/4″ plywood. So, the groove needs to be 1/4″ thick and in the center 1/4″ of the 3/4″ material. This groove can be cut with a rip blade on the table saw or a groove cutting bit on a router.
The “tenons” on the ends of the stiles need to be 1/2″ long and 1/4″ thick to match the groove in the rails. You can cut these tenons by hand, with a grooving bit on a router, or with a table saw sled.
The next step is to cut the panel to length and width. The easiest way to find this measurement is to dry-fit your rails and stiles together (no glue). Measure the inside opening of the frame and then add 1″ to both the length and the width (1/2″ into each groove). For our example, the panel should be 8″ x 8″.
Time for glue up. After you ensure the dry fit is correct and all parts assemble correctly, add some glue in all of the grooves and on the tenons, and permanently glue up and assemble the door. Clamp up and ensure all corners are both square at 90-degrees, and flush to edges.
Once the glue dries, your door is complete and you are ready to install whatever hinges you would like to install on your cabinet opening!

